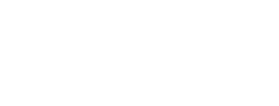Our facility has 2,500 sq. ft. of space with two estimating rooms that can seat up to 11 Estimators (total), a Board of Directors Conf. Room, a Kitchen, a Mail/ UPS Room, a Copy Room, and an Office area.
Plan Room Services:
Providing specifications and plans for current projects on file for the convenience of its members. Our hours are from 8:00 a.m. to 5:00 p.m., Monday through Thursday, 8:00 a.m. to 4:00 p.m. on Friday. Estimating tables are available along with free parking.
Looking Up Plans:
Upon Signing in there will be a Plan Sheet provided for you. The Plan Sheet will have all our plans listed along with bin number and plan issuer.
Plan Check Out:
You may check out overnight and over the weekend, simply by calling in to see if a set is available on a specific day. If you cannot pick them up before closing, they will be left in the drop box for you to pick up at your convenience. The plans must be returned to us by 8:00 a.m. the following business day. If you cannot bring them in at 8:00, you can leave them in the drop box anytime prior to that time.
If more than one set of plans is on file for the same project, you can check out a set of plans during the day. We must have one set on file here during business hours.
On the day before and the day of a bid, all sets of plans must remain in the office.
Plan Room Services:
Providing specifications and plans for current projects on file for the convenience of its members. Our hours are from 8:00 a.m. to 5:00 p.m., Monday through Thursday, 8:00 a.m. to 4:00 p.m. on Friday. Estimating tables are available along with free parking.
Looking Up Plans:
Upon Signing in there will be a Plan Sheet provided for you. The Plan Sheet will have all our plans listed along with bin number and plan issuer.
Plan Check Out:
You may check out overnight and over the weekend, simply by calling in to see if a set is available on a specific day. If you cannot pick them up before closing, they will be left in the drop box for you to pick up at your convenience. The plans must be returned to us by 8:00 a.m. the following business day. If you cannot bring them in at 8:00, you can leave them in the drop box anytime prior to that time.
If more than one set of plans is on file for the same project, you can check out a set of plans during the day. We must have one set on file here during business hours.
On the day before and the day of a bid, all sets of plans must remain in the office.
Planroom Services
Copier Services:
We provide copier service, including specifications and blue prints. The costs are as follows:
We provide a monthly billing service if you do not wish to pay for the copies at that time. A copy invoice must be filled out and signed when copies are made.
Fax Machine:
A fax machine is provided for the use of our membership.
Our Fax number is (402) 421-8334. The fees are as follows:
We provide copier service, including specifications and blue prints. The costs are as follows:
| 8 1/2x11 - $0.10 | Engineering copies - 24x36 - $2.50 Engineering copies - 30x42 - $3.00 |
Fax Machine:
A fax machine is provided for the use of our membership.
Our Fax number is (402) 421-8334. The fees are as follows:
| Sending: $2.00 1st Sheet | $1.00 each additional |
| Receiving: $1.00 1st Sheet | $0.50 each additional |
